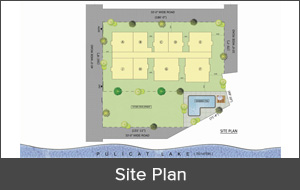OVERVIEW
- 45 Vaasthu compliant Residences with unobstructed views to the Pulicat Lake!
- Stilt + 5 Floors
- One, Two and Three Bedroom Residences
STRUCTURE
- Seismic compliant RCC Frame Structure with concrete block walls
FINISHES
- Storage Loft in all Bedrooms
- False Ceiling in select areas
- Internal Walls finished with Birla Putty / Premium Emulsion Paint
- External facade finished with Texture / Paint
DOORS & WINDOWS
- Solid wood core, skin-finish Panel doors with Dorma or equivalent locks
- Veka or equivalent UPVC Windows and French Doors with provision for Bug-Screen
FLOORING
- 80cms x 80cms Imported Glazed Porcelain Tiles
BATHROOMS
- Imported Wall and Floor tiles
- Duravit or equivalent wall-mounted Closets
- Geberit or equivalent Concealed Cisterns
- Huayi or equivalent Divertors and Faucets
- Dorma or equivalent Glass Shower Cubicles
- Pressurized water supply
ELECTRICAL
- Finolex concealed cabling
- Crabtree or equivalent Modular Switches
- Satellite TV / Telephone / Internet / Intercom provisions
- 100% Power Backup
AIR-CONDITIONING
- Toshiba or equivalent VRV Air-conditioners
KITCHEN
- Imported Modular Kitchen with Granite counter, Hob, Chimney and Double-bowl Sink
ELEVATORS
- 2 nos. Schindler or equivalent Elevators
AMENITIES
- Swimming Pool + Gymnasium
- Landscaped Terrace
- Centralized Hot Water supply
SECURITY
- CCTV in Common Areas on Ground Level


